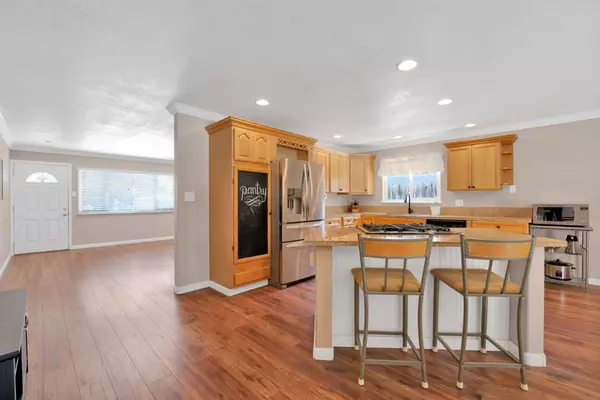$822,000
$749,000
9.7%For more information regarding the value of a property, please contact us for a free consultation.
4 Beds
2 Baths
1,714 SqFt
SOLD DATE : 07/06/2021
Key Details
Sold Price $822,000
Property Type Single Family Home
Sub Type Single Family Residence
Listing Status Sold
Purchase Type For Sale
Square Footage 1,714 sqft
Price per Sqft $479
MLS Listing ID 221062645
Sold Date 07/06/21
Bedrooms 4
Full Baths 2
HOA Y/N No
Originating Board MLS Metrolist
Year Built 1956
Lot Size 7,200 Sqft
Acres 0.1653
Property Description
Dive on in! Not only does this have a refreshing built-in pool it also has a beautiful 4 bedroom, 2 bath home with a 2 car garage. A spacious floorplan with a large living room, open kitchen with cooking island plus additional space for a family room and dining area. Large Master suite with large walk-in closet. Convert a bedroom to make a perfect work at home space! Low maintenance backyard is ready for the BBQ and relaxing in the pool with family and friends.
Location
State CA
County Contra Costa
Area Pacheco
Direction Pacheco Blvd to Raymond, go North to Property on left.
Rooms
Master Bathroom Tub w/Shower Over
Master Bedroom Walk-In Closet
Living Room Other
Dining Room Space in Kitchen
Kitchen Granite Counter, Island, Kitchen/Family Combo, Tile Counter
Interior
Heating Central
Cooling Central
Flooring Carpet, Laminate
Window Features Dual Pane Full
Appliance Free Standing Gas Oven, Free Standing Gas Range, Gas Water Heater, Dishwasher
Laundry In Garage
Exterior
Garage Attached
Garage Spaces 2.0
Pool Built-In, Gunite Construction
Utilities Available Public, Natural Gas Connected
Roof Type Composition,Other
Topography Level
Street Surface Paved
Porch Covered Patio
Private Pool Yes
Building
Lot Description Auto Sprinkler Front
Story 1
Foundation Raised
Sewer In & Connected
Water Meter on Site
Architectural Style Ranch
Level or Stories One
Schools
Elementary Schools Mt. Diablo Unified
Middle Schools Mt. Diablo Unified
High Schools Mt. Diablo Unified
School District Contra Costa
Others
Senior Community No
Tax ID 125-163-007
Special Listing Condition None
Read Less Info
Want to know what your home might be worth? Contact us for a FREE valuation!

Our team is ready to help you sell your home for the highest possible price ASAP

Bought with Sakura Realty







