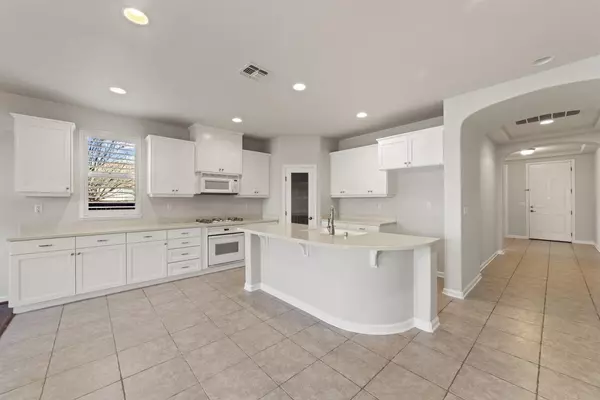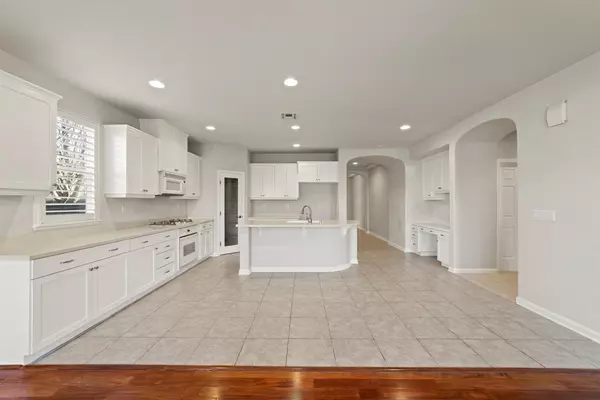$660,000
$639,900
3.1%For more information regarding the value of a property, please contact us for a free consultation.
3 Beds
2 Baths
1,818 SqFt
SOLD DATE : 02/07/2022
Key Details
Sold Price $660,000
Property Type Single Family Home
Sub Type Single Family Residence
Listing Status Sold
Purchase Type For Sale
Square Footage 1,818 sqft
Price per Sqft $363
MLS Listing ID 222005766
Sold Date 02/07/22
Bedrooms 3
Full Baths 2
HOA Y/N No
Originating Board MLS Metrolist
Year Built 2003
Lot Size 6,630 Sqft
Acres 0.1522
Property Description
You'll feel right at home upon entering this spacious single story in a fantastic Roseville neighborhood. This 3-bedroom 2 bath home features all new shaker doors and drawer fronts on kitchen, baths and laundry cabinets. Kitchen offers plenty of cabinets and counter space opening to a large living/dining area. Remote master suite with walk-in closet, separate tub and shower, new carpet and LVP. Inside laundry area. Home has been freshly painted inside and out! Backyard offers a sparkling pool for those hot summer days coming up! Great central location with an easy commute to Hwy.65, shops, restaurants and much more. New carpet in master bedroom and LVP in master bath! Freshly painted inside and out! Great room concept featuring a spacious kitchen and pantry that opens to a large living and dining area. Backyard will be perfect for those hot summer night while relaxing in your built-in pool. Easy commute to freeway and close to shopping, restaurants and much more.
Location
State CA
County Placer
Area 12678
Direction Hwy 80 to Pleasant Grove, Pass Nugget Market to Kelmscott Lane, go left to La Loma. House on Corner
Rooms
Master Bathroom Shower Stall(s), Double Sinks, Tub, Walk-In Closet
Master Bedroom Closet, Ground Floor
Living Room Great Room
Dining Room Dining/Living Combo
Kitchen Other Counter, Pantry Closet
Interior
Heating Central
Cooling Central
Flooring Carpet, Linoleum, Tile, Wood
Fireplaces Number 1
Fireplaces Type Gas Log
Appliance Gas Cook Top, Dishwasher, Disposal
Laundry Electric, Inside Area
Exterior
Garage Attached, Garage Door Opener
Garage Spaces 2.0
Fence Wood
Pool Built-In, Fiberglass
Utilities Available Natural Gas Connected
Roof Type Tile
Topography Level
Street Surface Asphalt
Private Pool Yes
Building
Lot Description Corner
Story 1
Foundation Slab
Sewer In & Connected
Water Meter on Site
Architectural Style Contemporary
Level or Stories One
Schools
Elementary Schools Roseville City
Middle Schools Roseville City
High Schools Roseville Joint
School District Placer
Others
Senior Community No
Tax ID 357-030-077-000
Special Listing Condition None
Read Less Info
Want to know what your home might be worth? Contact us for a FREE valuation!

Our team is ready to help you sell your home for the highest possible price ASAP

Bought with California Realty Partners







