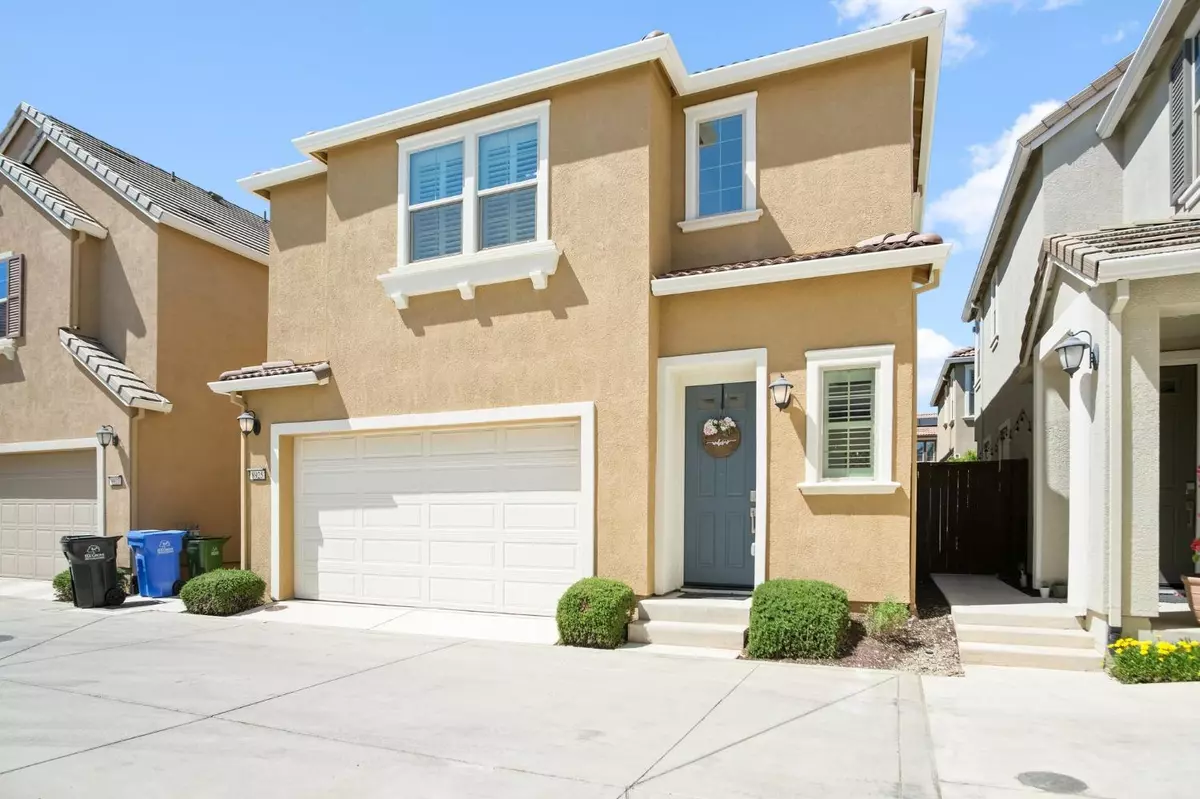$560,000
$564,000
0.7%For more information regarding the value of a property, please contact us for a free consultation.
3 Beds
3 Baths
1,815 SqFt
SOLD DATE : 08/06/2024
Key Details
Sold Price $560,000
Property Type Single Family Home
Sub Type Single Family Residence
Listing Status Sold
Purchase Type For Sale
Square Footage 1,815 sqft
Price per Sqft $308
Subdivision Sterling Meadows
MLS Listing ID 224050694
Sold Date 08/06/24
Bedrooms 3
Full Baths 2
HOA Fees $62/mo
HOA Y/N Yes
Originating Board MLS Metrolist
Year Built 2020
Lot Size 1,925 Sqft
Acres 0.0442
Property Description
Nestled in the highly sought-after community of Sterling Meadow, this exquisite 2020-built residence combines modern luxury with eco-friendly living. This home stands out with its striking upgrades that ensure both style and comfort. Step inside to discover a spacious open floor plan highlighted by a large, well-appointed kitchen. The kitchen is a culinary enthusiast's dream, featuring sleek countertops, state-of-the-art stainless steel appliances, and a generous island perfect for meal preparation and casual dining. The flowing layout makes it ideal for entertaining and everyday living. The property boasts numerous upgrades that enhance its appeal and functionality. From the elegant floors to the sophisticated light fixtures and beyond, every corner of this home speaks of quality and attention to detail. Solar panels installed on the roof boost its eco-friendliness, significantly reducing energy costs while promoting sustainable living. Situated in a vibrant Elk Grove neighborhood, this home is perfectly located to enjoy the best of community living with nearby parks, shopping centers, and top-rated schools. Whether you're looking for a peaceful family haven or a dynamic lifestyle, this property in Sterling Meadow's is sure to exceed your expectations!
Location
State CA
County Sacramento
Area 10757
Direction From 99 North exist Kammerer Rd, Left on Kammerer Rd, Right on Promenade PKWY, Left on Bilby, Right on Alto Way, Right on Upbeat, 8925 Upbeat is on your Left.
Rooms
Family Room Great Room
Master Bathroom Shower Stall(s), Double Sinks, Tub, Window
Master Bedroom Walk-In Closet
Living Room Other
Dining Room Breakfast Nook
Kitchen Pantry Cabinet, Granite Counter, Island w/Sink
Interior
Heating Central
Cooling Central
Flooring Carpet, Tile
Appliance Gas Cook Top, Built-In Gas Oven, Double Oven
Laundry Cabinets, Inside Room
Exterior
Garage Other
Garage Spaces 2.0
Utilities Available Solar, Natural Gas Connected
Amenities Available None
Roof Type Tile
Private Pool No
Building
Lot Description Auto Sprinkler F&R
Story 2
Foundation Slab
Sewer In & Connected
Water Meter on Site
Schools
Elementary Schools Elk Grove Unified
Middle Schools Elk Grove Unified
High Schools Elk Grove Unified
School District Sacramento
Others
HOA Fee Include MaintenanceExterior, MaintenanceGrounds
Senior Community No
Tax ID 132-2620-029-000
Special Listing Condition None
Read Less Info
Want to know what your home might be worth? Contact us for a FREE valuation!

Our team is ready to help you sell your home for the highest possible price ASAP

Bought with Portfolio Real Estate







