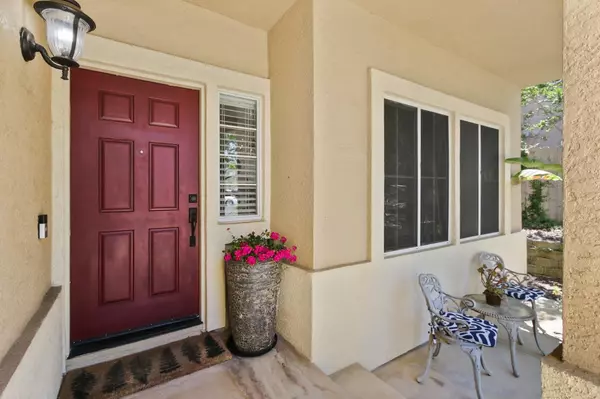$655,000
$679,000
3.5%For more information regarding the value of a property, please contact us for a free consultation.
3 Beds
3 Baths
2,230 SqFt
SOLD DATE : 08/28/2024
Key Details
Sold Price $655,000
Property Type Single Family Home
Sub Type Single Family Residence
Listing Status Sold
Purchase Type For Sale
Square Footage 2,230 sqft
Price per Sqft $293
Subdivision Stonebrook Estates
MLS Listing ID 224045427
Sold Date 08/28/24
Bedrooms 3
Full Baths 3
HOA Y/N No
Originating Board MLS Metrolist
Year Built 1996
Lot Size 8,172 Sqft
Acres 0.1876
Property Description
Welcome to your new home sweet home in charming Rocklin! Tucked away on a tranquil street and surrounded by nature's finest, this spacious sanctuary awaits your arrival. Step inside and feel the warm embrace of a home designed for comfort and joy. With 3 bedrooms & 3 full baths, including a delightful upstairs loft primed for transformation into a fourth bedroom, there's room for everyone and then some! Prepare to be pampered in the luxurious primary bedroom, boasting vaulted ceilings, a walk-in closet, and a sprawling bathroom oasis complete with double sinks and a heavenly soaking tub. But wait, there's more! Lovely tile flooring in the bathrooms and fresh interior paint make it move in ready. Entertain to your heart's content in the expansive family room and kitchen, ready to host gatherings large and small with ease. Step outside onto the lovely deck off the kitchen and find solace in the beautiful sitting area, where nature soothes the soul. Got a small boat or a trailer? No problem! There's an additional parking space near the shed. And with a 3-car garage, there's ample room for all your vehicles, including a Tesla car charger. So come on in, kick off your shoes, and make yourself at home in this Rocklin gem. The welcome mat is out and your happily ever after awaits!
Location
State CA
County Placer
Area 12677
Direction Exit Rocklin Road from I-80E, right on Rocklin Rd, right on El Don Drive, left on Ambassador Dr, home is on the right hand side at the end of the court.
Rooms
Family Room Cathedral/Vaulted, Sunken, Great Room
Master Bathroom Shower Stall(s), Double Sinks, Soaking Tub, Tile, Window
Master Bedroom Walk-In Closet
Living Room Cathedral/Vaulted, Sunken, Great Room
Dining Room Dining/Living Combo, Formal Area
Kitchen Breakfast Area, Island, Kitchen/Family Combo, Tile Counter
Interior
Interior Features Cathedral Ceiling, Formal Entry
Heating Central, Fireplace(s)
Cooling Ceiling Fan(s), Central, Whole House Fan
Flooring Carpet, Laminate, Tile
Fireplaces Number 1
Fireplaces Type Brick, Family Room, Wood Burning
Window Features Dual Pane Full,Window Coverings
Appliance Free Standing Gas Oven, Free Standing Gas Range, Gas Plumbed, Compactor, Dishwasher, Disposal, Microwave
Laundry Cabinets, Electric, Gas Hook-Up, Ground Floor, Inside Area
Exterior
Garage Attached, Boat Storage, EV Charging, Garage Door Opener, Garage Facing Front, Uncovered Parking Space
Garage Spaces 3.0
Fence Back Yard, Fenced
Utilities Available Public, Electric, Natural Gas Available
Roof Type Tile
Street Surface Paved
Porch Uncovered Deck, Uncovered Patio
Private Pool No
Building
Lot Description Auto Sprinkler F&R, Court, Low Maintenance
Story 2
Foundation Slab
Sewer In & Connected
Water Meter on Site, Public
Architectural Style Mediterranean
Level or Stories Two
Schools
Elementary Schools Rocklin Unified
Middle Schools Rocklin Unified
High Schools Rocklin Unified
School District Placer
Others
Senior Community No
Tax ID 045-370-042-000
Special Listing Condition None
Read Less Info
Want to know what your home might be worth? Contact us for a FREE valuation!

Our team is ready to help you sell your home for the highest possible price ASAP

Bought with Nick Sadek Sotheby's International Realty







