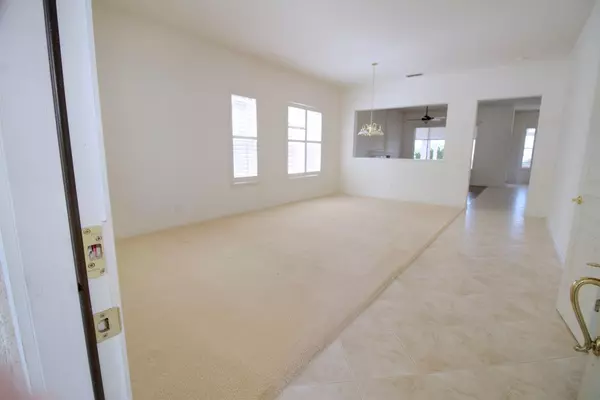$677,500
$699,000
3.1%For more information regarding the value of a property, please contact us for a free consultation.
3 Beds
2 Baths
2,009 SqFt
SOLD DATE : 10/25/2024
Key Details
Sold Price $677,500
Property Type Single Family Home
Sub Type Single Family Residence
Listing Status Sold
Purchase Type For Sale
Square Footage 2,009 sqft
Price per Sqft $337
Subdivision Placer (Elementary School District: Rock
MLS Listing ID 224051157
Sold Date 10/25/24
Bedrooms 3
Full Baths 2
HOA Fees $253/mo
HOA Y/N Yes
Originating Board MLS Metrolist
Year Built 2001
Lot Size 10,250 Sqft
Acres 0.2353
Property Description
Experience luxury and serenity in this exquisite 3 bed, 2 bath home within Rocklin's beautiful gated 55+ community, Springfield at Whitney Oaks. This meticulously crafted home features three bedrooms all including Hunter-Douglas window shades. The spacious master suite is adorned with a bay window, offering a tranquil morning view in addition to its own walk-in closet and a master bathroom equipped with dual sinks. Highlights include plantation shutters in the living room, high ceilings, and a cozy gas fireplace. The kitchen features Corian countertops and gas range, complemented by a bay window in the breakfast nook. Marvel at breathtaking sunset views of hills and the Sacramento valley from your backyard. Springfield's community amenities include a pool, gym, tennis courts, and clubhouse for endless recreation and relaxation.
Location
State CA
County Placer
Area 12765
Direction Take Whitney Blvd and Crest Dr to Coldwater Dr. House is on the left hand side.
Rooms
Master Bathroom Closet, Shower Stall(s), Double Sinks, Walk-In Closet
Living Room Other
Dining Room Breakfast Nook, Formal Area
Kitchen Pantry Closet, Synthetic Counter
Interior
Heating Central
Cooling Ceiling Fan(s), Central
Flooring Carpet, Laminate, Tile
Window Features Bay Window(s)
Laundry Inside Room
Exterior
Garage Attached, Detached, Garage Door Opener, Garage Facing Front
Garage Spaces 2.0
Fence Back Yard
Utilities Available Public
Amenities Available Barbeque, Pool, Clubhouse, Rec Room w/Fireplace, Recreation Facilities, Exercise Room, Spa/Hot Tub, Tennis Courts, Gym
View Panoramic, Valley, Hills
Roof Type Tile
Topography Hillside,Level
Private Pool No
Building
Lot Description Auto Sprinkler Front, Gated Community, Greenbelt, Landscape Front
Story 1
Foundation Slab
Sewer Public Sewer
Water Public
Architectural Style Ranch
Level or Stories One
Schools
Elementary Schools Rocklin Unified
Middle Schools Rocklin Unified
High Schools Rocklin Unified
School District Placer
Others
HOA Fee Include Other
Senior Community Yes
Restrictions Age Restrictions
Tax ID 374-260-032-000
Special Listing Condition None
Read Less Info
Want to know what your home might be worth? Contact us for a FREE valuation!

Our team is ready to help you sell your home for the highest possible price ASAP

Bought with Realty One Group Complete







