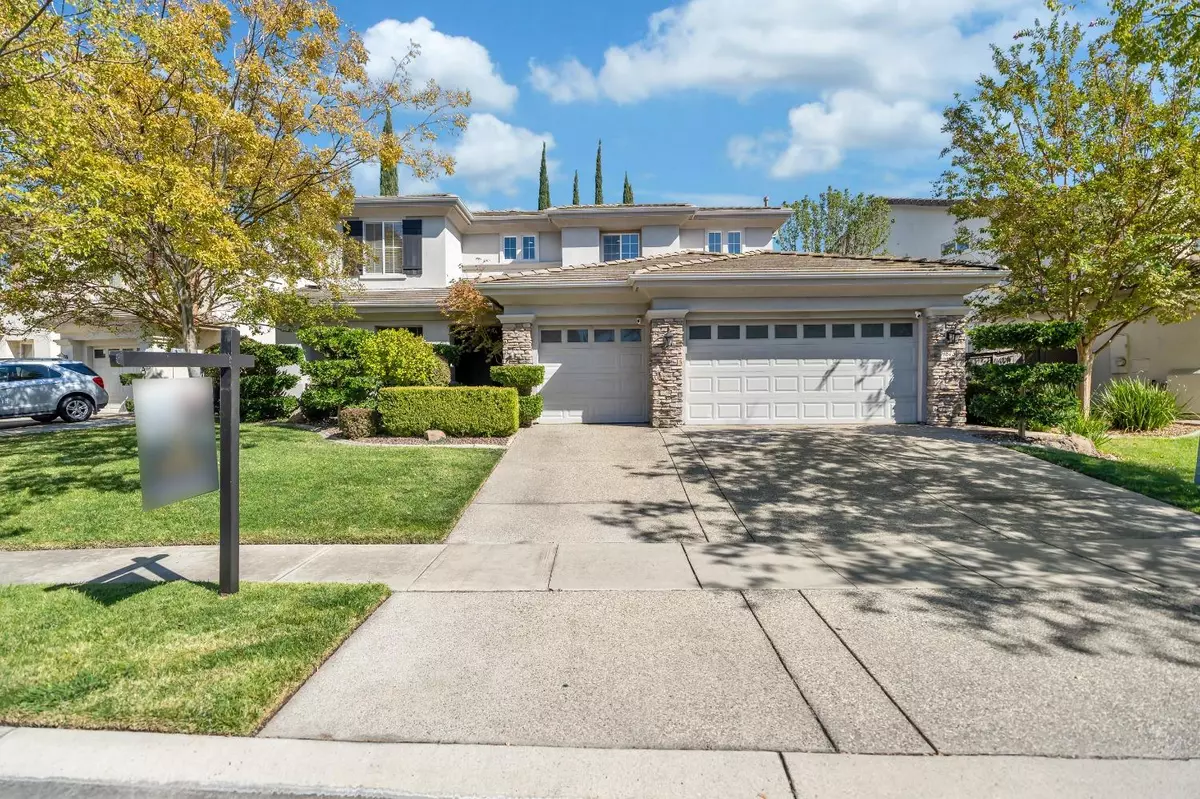$750,000
$750,000
For more information regarding the value of a property, please contact us for a free consultation.
4 Beds
4 Baths
3,179 SqFt
SOLD DATE : 11/05/2024
Key Details
Sold Price $750,000
Property Type Single Family Home
Sub Type Single Family Residence
Listing Status Sold
Purchase Type For Sale
Square Footage 3,179 sqft
Price per Sqft $235
MLS Listing ID 224108987
Sold Date 11/05/24
Bedrooms 4
Full Baths 3
HOA Fees $108/mo
HOA Y/N Yes
Originating Board MLS Metrolist
Year Built 2001
Lot Size 7,248 Sqft
Acres 0.1664
Property Description
Welcome to your dream home in the highly sought after Stonelake Community! This stunning 4 bed, 3 bath detached house spans 3,179 sq. ft. and offers everything you need and more. Step inside to find elegant tile floors and an abundance of natural light that fills every corner. The kitchen is a chef's paradise with solid cherry wood cabinets and dual ovens, making meal prep and hosting a breeze. Enjoy the convenience of a three-car garage and a versatile large upstairs loft. Spacious primary suite with large walk-in closet adds a touch of luxury to your daily routine. The downstairs bedroom with an attached bathroom is ideal for an in-law suite or guest retreat. Perfect for multi-generational families! Situated near parks, playgrounds, and top-rated schools, you'll have every amenity at your fingertips. Enjoy the Stonelake resort-like amenities including a fitness center, tennis and basketball courts, swimming pool, and three parks. Conveniently close Elliott Ranch school & I5 access. Schedule your viewing today and make this house your forever home!
Location
State CA
County Sacramento
Area 10757
Direction I-5 South to Elk Grove Blvd. Exit 506 from I-5 S, Follow Elk Grove Blvd and Waterfowl Dr to Bobbell Dr in Elk Grove
Rooms
Master Bathroom Shower Stall(s), Tile, Tub, Walk-In Closet, Window
Living Room Other
Dining Room Formal Room, Dining Bar, Dining/Family Combo
Kitchen Pantry Cabinet, Tile Counter
Interior
Heating Central
Cooling Ceiling Fan(s), Central
Flooring Carpet, Tile, Wood
Fireplaces Number 1
Fireplaces Type Family Room, Wood Burning
Appliance Built-In Electric Oven, Free Standing Refrigerator, Built-In Gas Range, Hood Over Range, Dishwasher, Disposal, Double Oven
Laundry Cabinets, Inside Room
Exterior
Garage Attached, Garage Facing Front
Garage Spaces 3.0
Pool Built-In
Utilities Available Cable Available, Public, Electric, Natural Gas Connected
Amenities Available Barbeque, Pool, Clubhouse, Rec Room w/Fireplace, Exercise Room, Spa/Hot Tub, Tennis Courts, Gym
Roof Type Tile
Topography Level
Porch Uncovered Patio
Private Pool Yes
Building
Lot Description Curb(s)/Gutter(s), Street Lights
Story 2
Foundation Concrete, Slab
Sewer Sewer Connected, Public Sewer
Water Water District, Public
Schools
Elementary Schools Elk Grove Unified
Middle Schools Elk Grove Unified
High Schools Elk Grove Unified
School District Sacramento
Others
HOA Fee Include Security, Pool
Senior Community No
Tax ID 132-0530-056-0000
Special Listing Condition None
Read Less Info
Want to know what your home might be worth? Contact us for a FREE valuation!

Our team is ready to help you sell your home for the highest possible price ASAP

Bought with Cobalt Real Estate







