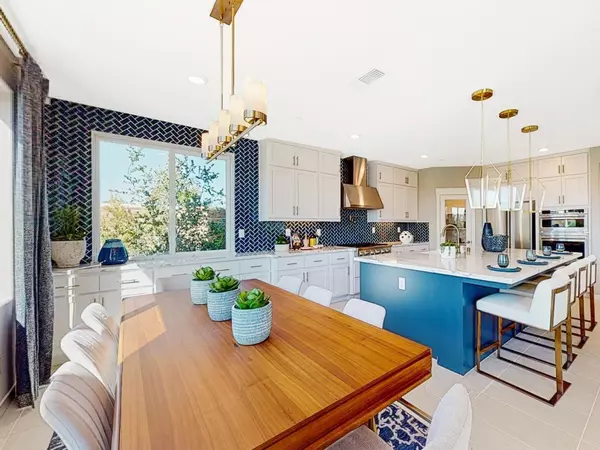$806,000
$799,000
0.9%For more information regarding the value of a property, please contact us for a free consultation.
4 Beds
3 Baths
2,617 SqFt
SOLD DATE : 11/19/2024
Key Details
Sold Price $806,000
Property Type Single Family Home
Sub Type Single Family Residence
Listing Status Sold
Purchase Type For Sale
Square Footage 2,617 sqft
Price per Sqft $307
MLS Listing ID 224114257
Sold Date 11/19/24
Bedrooms 4
Full Baths 3
HOA Fees $226/mo
HOA Y/N Yes
Originating Board MLS Metrolist
Year Built 2021
Lot Size 4,356 Sqft
Acres 0.1
Property Description
Welcome to this stunning home, where luxury and modern design come together. With 4 bedrooms and 3 bathrooms, this home offers a perfect blend of style and comfort. The designer kitchen features a large center island, quartz countertops, and a spacious walk-in pantry. The gourmet kitchen is equipped with a Caf 36 rangetop, double wall oven, champagne bronze hardware, and an eye-catching blue gloss tile backsplash. Downstairs, a convenient bedroom and full bathroom are perfect for guests or a home office. Upstairs, enjoy a versatile loft, and a luxurious primary suite with a large walk-in closet with beautiful bathroom along with two additional bedrooms and laundry room! The covered patio and low-maintenance backyard are perfect for outdoor living and entertaining all year around! Located in an award-winning school district and just minutes from shopping, dining, and entertainment, this home offers both convenience and luxury. With over $350,000 in upgrades, this Tri Pointe Model Home is a must-see!
Location
State CA
County El Dorado
Area 12602
Direction Off Hwy 50 turn left onto Bass Lake Road, keep going for a ways. Turn right onto Barbary Way. Turn right onto Senegal way. Home will be immediately on the left.
Rooms
Living Room Great Room
Dining Room Dining/Living Combo
Kitchen Pantry Closet, Quartz Counter, Island w/Sink, Kitchen/Family Combo
Interior
Heating Central
Cooling Central
Flooring Carpet, Tile, Vinyl
Window Features Dual Pane Full
Appliance Built-In Gas Range, Microwave
Laundry Cabinets, Sink, Upper Floor
Exterior
Parking Features Attached, Garage Facing Front
Garage Spaces 2.0
Fence Back Yard
Utilities Available Public
Amenities Available Other
Roof Type Tile
Private Pool No
Building
Lot Description Auto Sprinkler F&R, Landscape Back, Landscape Front
Story 2
Foundation Slab
Sewer In & Connected
Water Public
Schools
Elementary Schools Rescue Union
Middle Schools Rescue Union
High Schools El Dorado Union High
School District El Dorado
Others
HOA Fee Include MaintenanceGrounds
Senior Community No
Tax ID 123-770-007-000
Special Listing Condition None
Read Less Info
Want to know what your home might be worth? Contact us for a FREE valuation!

Our team is ready to help you sell your home for the highest possible price ASAP

Bought with Keller Williams Realty EDH






